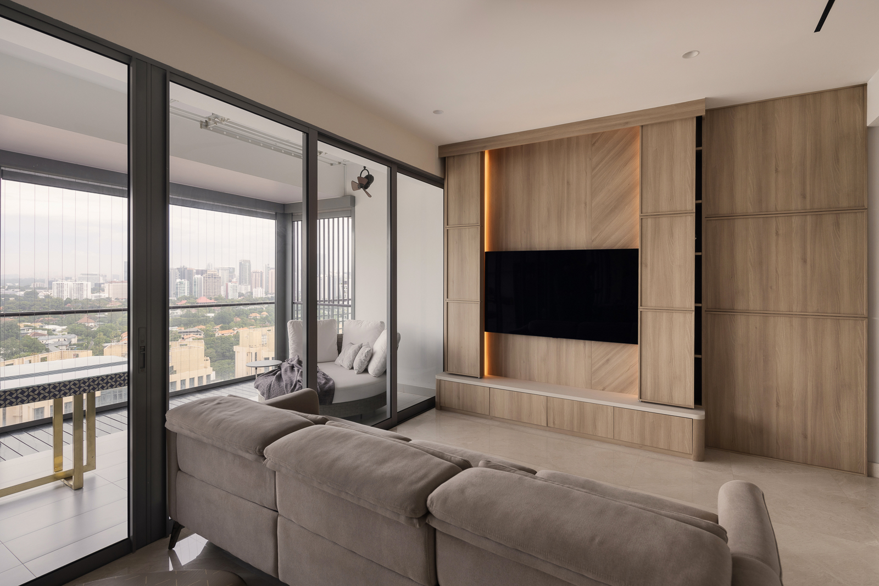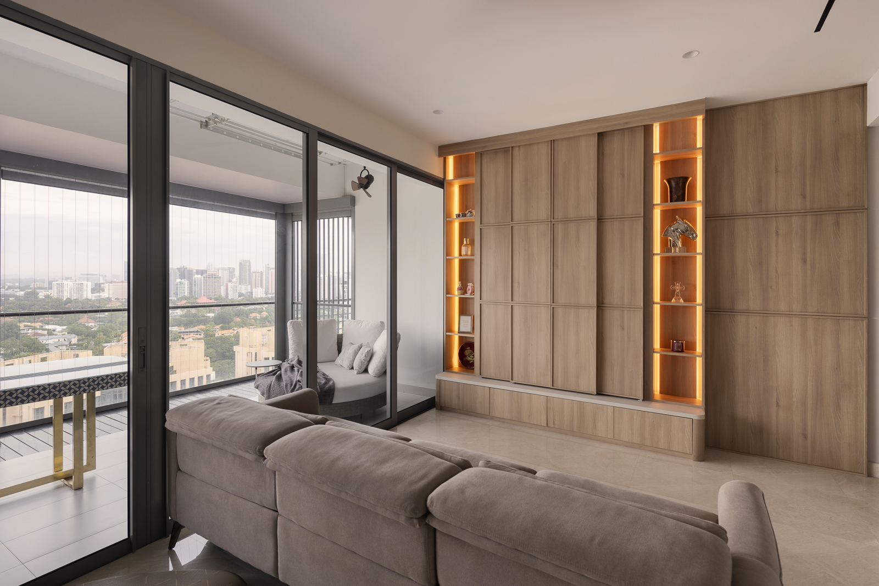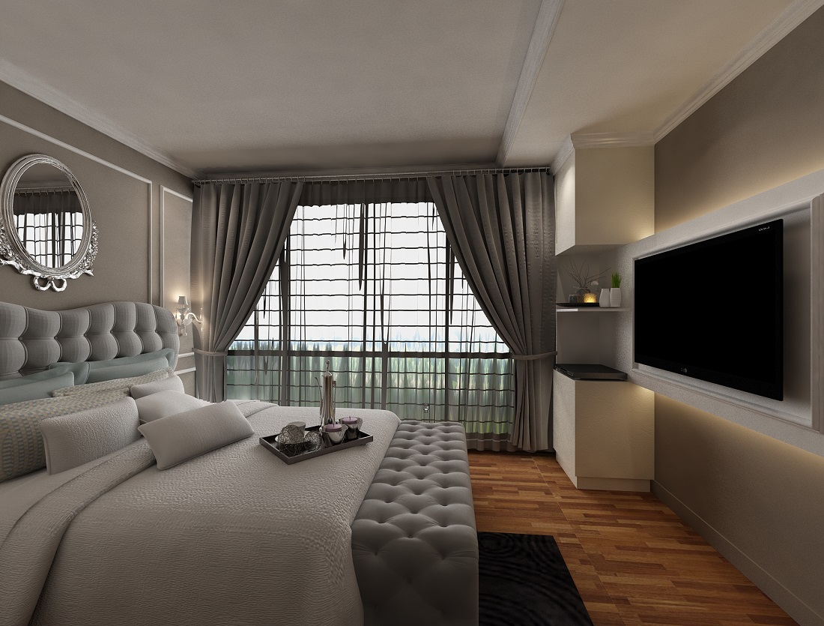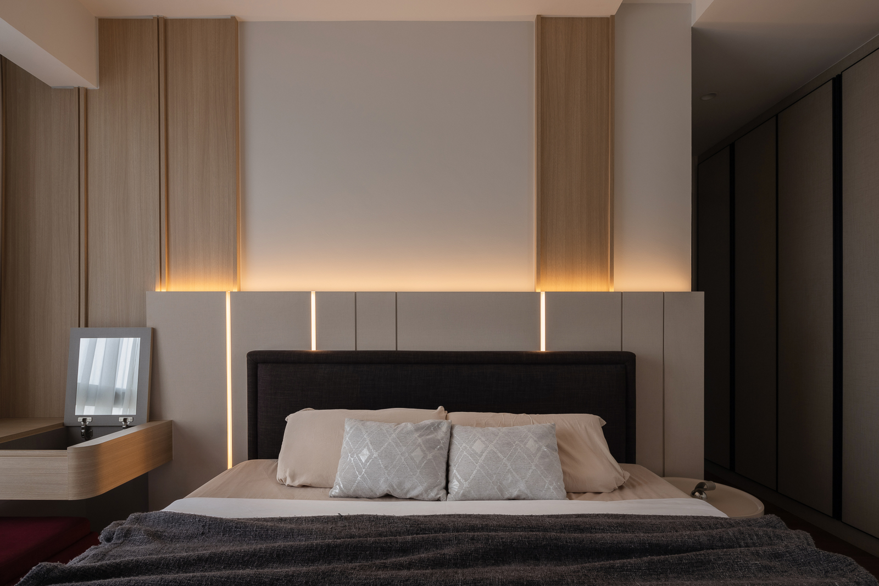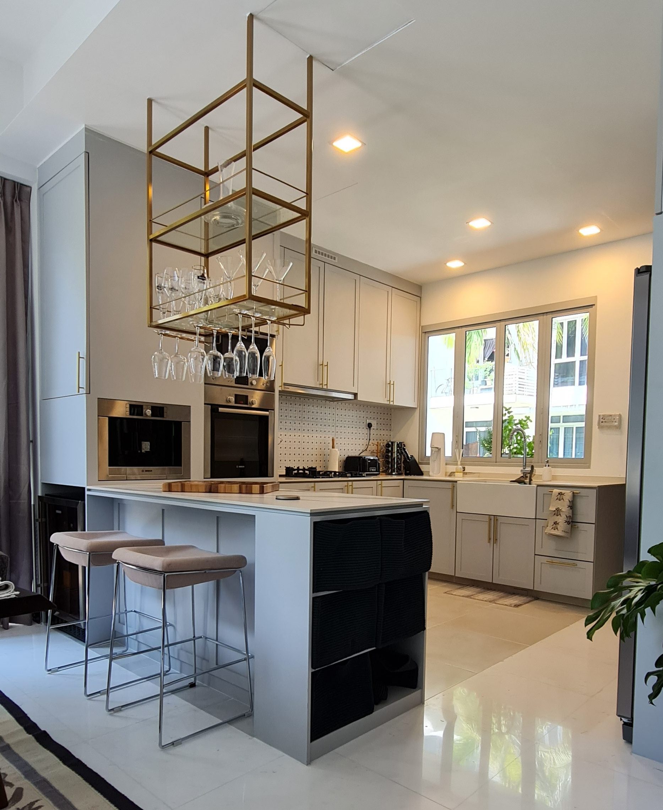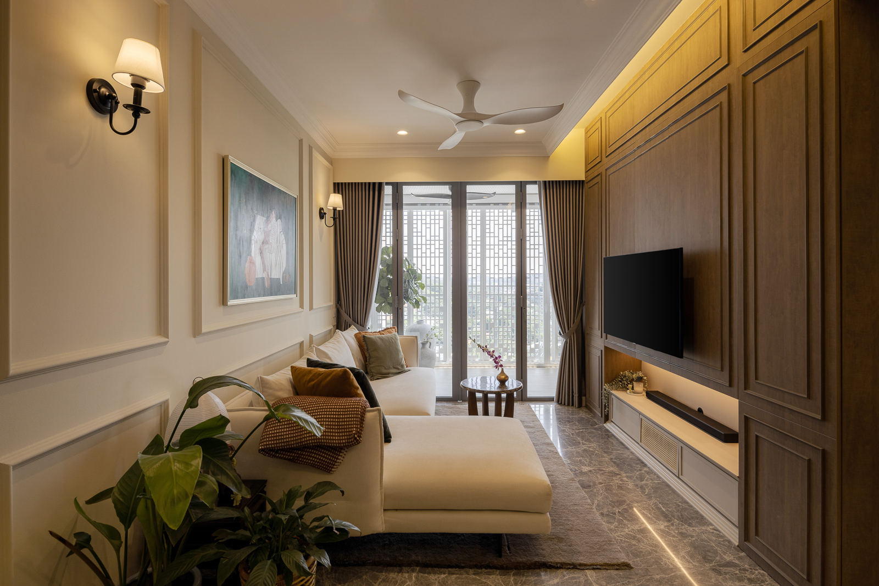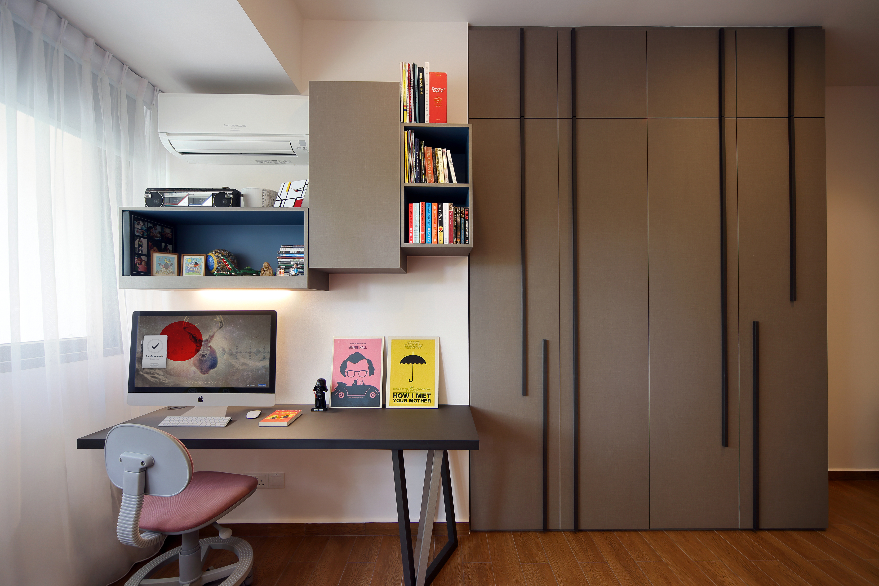A B O U T
ABOUT YONDER INTERIORS
Yonder Interiors is a renovation and carpentry specialist that eliminates the middleman by working with our own skilled team of workers who handle every aspect of renovation and building. By combining end-to-end craftsmanship, we ensure precision,quality, and accountability.
3D Visualisation
Material & Technical Expertise
Concept and Space Planning
End-to-End Renovation Support
Y O N D E R I N T E R I O R P T E L T D
GALLERY
PROJECT GALLERY
We will continue to push boundaries in renovation and design, transforming distant visions into spaces that people can truly live in. We will constantly refine our craft, driven by the expertise of our own in-house team who deliver excellence from start to finish.
We will keep evolving to meet the ever-changing needs of our clients, offering complete renovation support without the middleman. We will strive to set new benchmarks in quality and reliability, turning every project into a showcase of trust and craftsmanship
New Path Medical & Aesthetics
Eugene Wong
Butterfly 1
Joleen tiah
Eugene Ng
Lynn Koo
Hong
LATEST
LATEST BLOGS

01
01
- August 14, 2025
Embracing minimalism in space design

02
02
- August 11, 2025
The Energy Efficient Dwell House
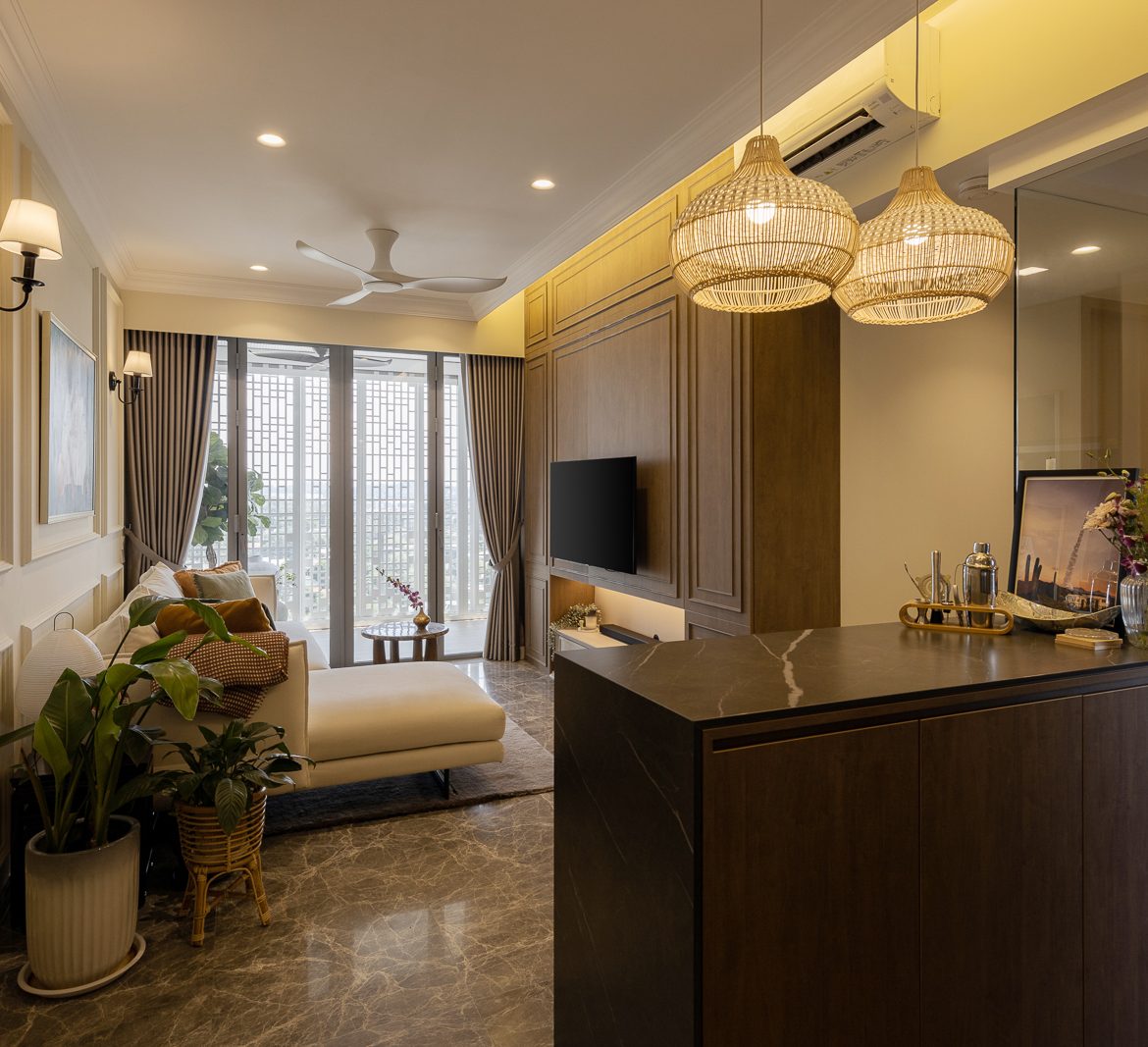
03
03
- July 17, 2025
Small home has glass walls and glass ceiling
LET’S DISCUSS NEXT PROJECTS
The strength of Yonder Interiors lies in our people. Our designers, project managers, and craftsmen bring a wealth of skill and dedication to every project.
From concept to completion, each member of our team plays a vital role in shaping spaces that are both functional and inspiring. We focus our expertise across five core areas: places, venues, spaces, experiences, and events.








